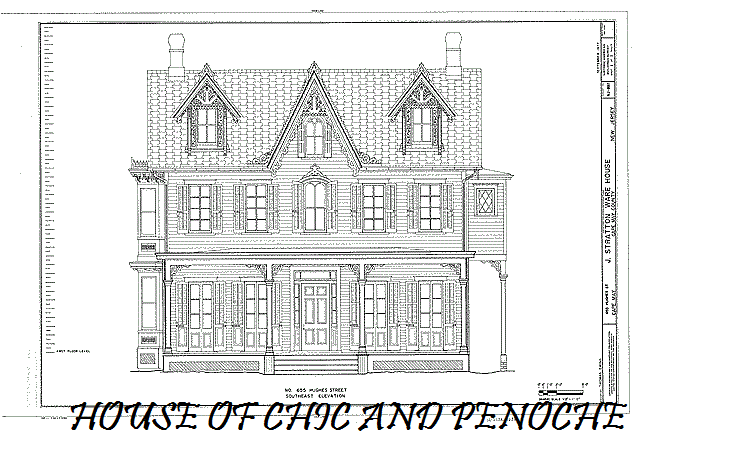I keep bumping into my kitchen island, which sometimes feels like an obstacle course to get around. I am reminded of my old kitchen that I loved, which wasn't huge, but well space planned. It had a great big peninsula, and makes me wish I could remodel my entire kitchen. (I love islands, but it is annoying to me in my particular floor plan.) I decided to revisit my old house's kitchen makeover and reminisce about making cookies on the 4' wide peninsula.
BEFORE:
This before photo was taken before we bought the house. I LOVED the peninsula and am sad at my new house I have to keep my black bar stools in the basement... maybe they can come out someday... Anyhoo, here's the "before" and "after" kitchen pics of our house in Utah.
AFTER:
This kitchen desperately needed help, and we did it on a pretty small budget. The cabinets were OK, and new ones weren't in the budget, the old laminate counter top had lots of bubbles and cracks in it. I kept things pretty neutral since I knew we wouldn't be staying too long and wanted to make it buyer friendly. Enter granite tile, travertine trim for the edges, and tumbled travertine for the back splash, and a new light fixture for the dining area. After a lot of hard work, washing dishes in the bathroom, and eating a lot of take out, it was finally done.
We also got new hardware for the cabinets, a new faucet and stainless appliances to match the dishwasher, new light fixtures in the kitchen and dining. Hopefully the next owner is appreciating our hard work:-)
We got a new gas stove and refrigerator at the scratch'n'dent store, (you can't even tell) to match our stainless dishwasher. The appliances stayed when we moved, especially after we completely squeezed the fridge in there, there's no way it was coming out- I miss you stainless appliances-- and penny the peninsula!!!























