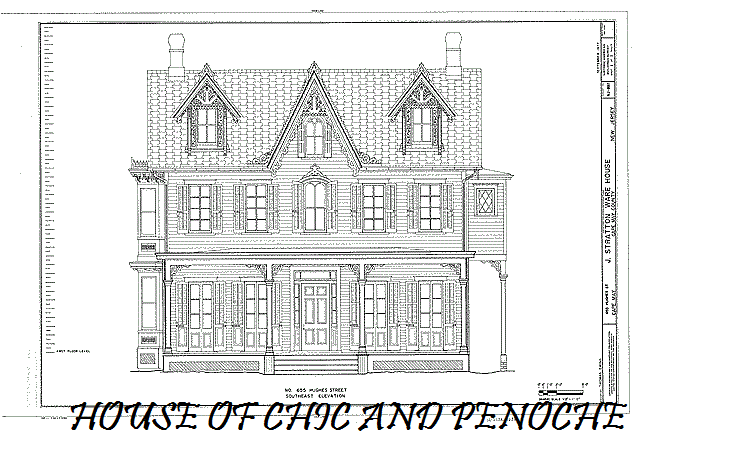Before:
Please ignore the ghetto kitchen- baby steps people:-)
During:
I taped off horizontal boxes first, then vertical boxes to decide which shape I wanted to do. Usually I like the look of horizontal boxes. However, I did a higher chair rail and so the vertical boxes looked better proportionally. I think they were about 24h x 22w, we just did the math to find out how many would equally fit on the wall.
After:
First we cut all the boxes and then used wood glue and clamped them together. Then I took each box out to the garage and spray primed each one a couple of times. Once they were primed we tacked them to the wall with our nail gun. This is what the room looked like for a few months....
(1 coat of primer on the walls)
Then I finally got my rear in gear with the help of my awesome step-dad, and when he's around, things get done:-) (and thanks mom for watching the kids too:-))
The window we framed out earlier, light fixture needs replacing, not crooked in real life. This is a good shot of the builder blinds, see how I transformed them into cute roman shades here.
I used Behr's Pure Ultra White paint for everything. I would normally recommend a satin finish for trim, but I decided to go full on glossy finish since eventually this is going to be a more modern room, (even with the traditional box moldings) I love it.
So now that the moldings are done and the roman shades are in, the next phase of the plan is painting the walls and putting together some art I got for the walls and some new fabric ordered. When I'm done there will be no more red in this room. TTFN.:-)









No comments:
Post a Comment