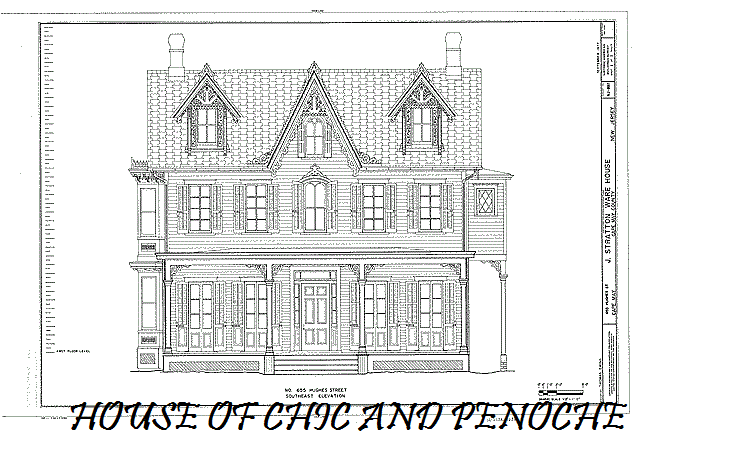I've had this project in my head for ages. I knew it would take a long time and so when my hubby had a long trip for work I knew it was just the time to get started. I wanted to have it all up and done before he got home. Well, I may have underestimated the time it was going to take to complete this project- ha!
(Most of these pics were taken with my iphone. No time to get out the big camera in the midst of this project.)
Step 1: Order the mdf online at the Home Depot, I love being able to pick it up at the front rather than going to and hauling each piece onto the cart myself. I used 1x6's for the baseboards and 1x3's for the stiles. I also got some 1x1 trim pieces for the inside of the boxes.
Step 2: Paint all the primed mdf in the garage.
Step 3: Clean all the junk off your work bench so you can work.
Step 4: Get all 3 kids off to school finally and gather all essential tools:-)
Step 5: Take before shots!
Entryway Before:

Step 6: Use your chisel, putty knife and hammer to carefully take off the existing baseboard, I put this back on at the end to layer on top of the new 1x6 taller baseboards. Love this look!
Step 6 1/2: Measure and cut your chair rail and base.
While I usually describe myself as a delicate flower and am NOT a feminist, I love being able to build things myself. There's always a learning curve on each project, and after a few past projects I feel pretty confident with a miter saw. During this project I finally figured out my air compressor and nail gun. Don't have to ask the hubby for help anymore:-)
Someone took all the ear and eye protection with him on a trip, (including my Women on Target ears I just got!), so I was forced to improvise for safety gear. Enter my blingy sunglasses, and I found some of my hub's racing headbands to help dull the noisy saw. Don't forget to pull your hair back too, you don't want that getting stuck in your tools or in the way!
Step 7: Using your Level, make a line and tack the new chair rail in place, mitering the corners. Also the baseboard. Then measure and add the stiles with your nailer. Don't forget to use your glue too!
Step 8: DESIGN TIP! Make sure there are always stiles at both ends of the wall! You don't want a 3 sided box up against your door frame, there needs to be 4 sides of molding and then your door frame, or it will look unfinished. Same with the corners, make sure there is a stile at the corners. Don't let the wall corner hang out by itself.
Step 9: Repeat process for each wall.
I'm loving our new hand scraped hardwood floors we got last year...
I really should have covered them up with some brown paper stuff to avoid getting sawdust in the cracks. It was a real pain to get out. I put my air compressor on a piece of cardboard so I didn't scratch the floors.
Step 10: Once boxes are up, go around with your smaller trim and add to the boxes. This helps hide any gaps between the mdf and the wall not being plumb. Putty and sand nail holes and joints.
This takes forever!!
Step 11: If you're running into other existing trim, like up the stairs, use a coping saw to cut the trim away where you need to. Like on this small piece below.
I'll be back with PART 2 for the final reveal!











No comments:
Post a Comment